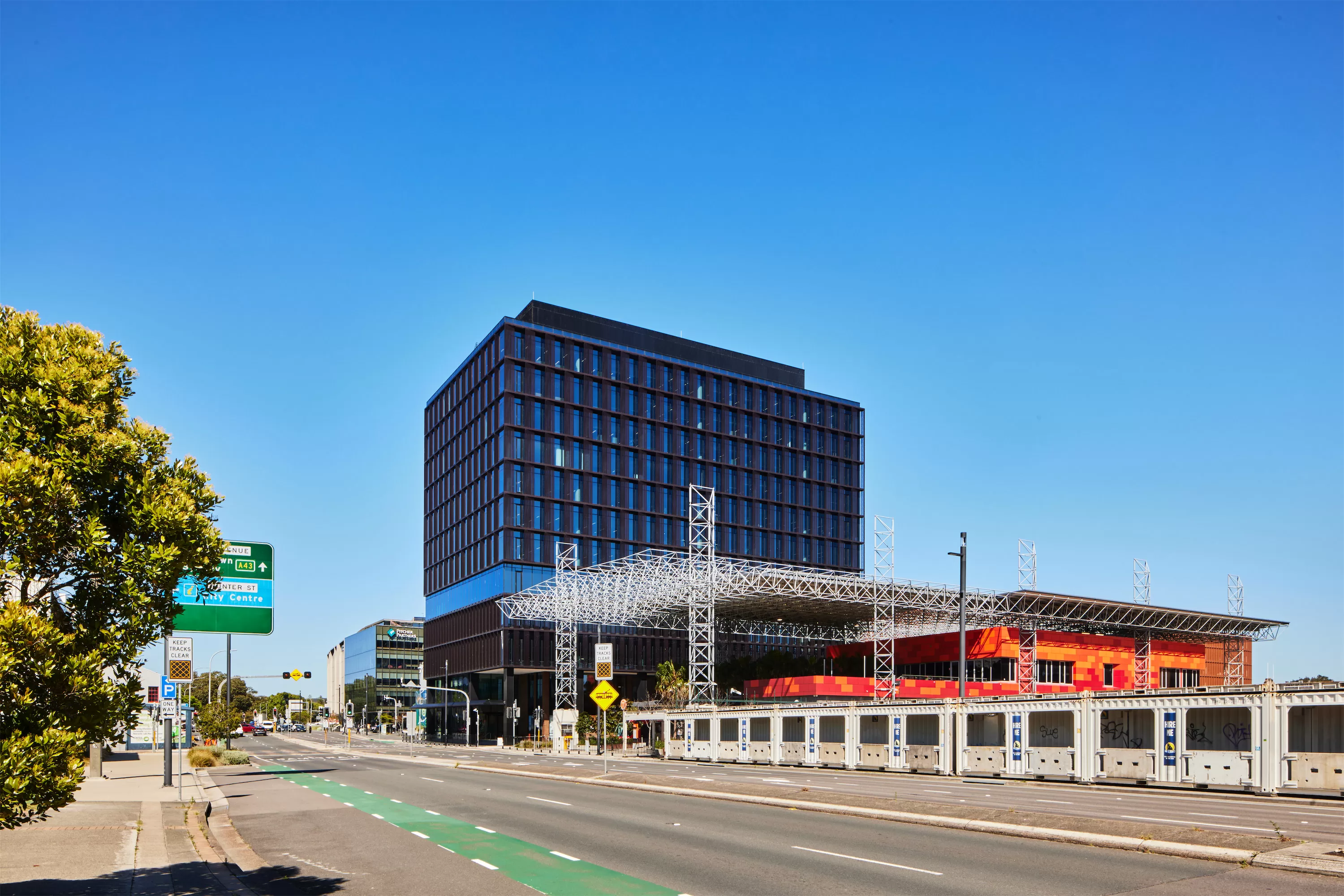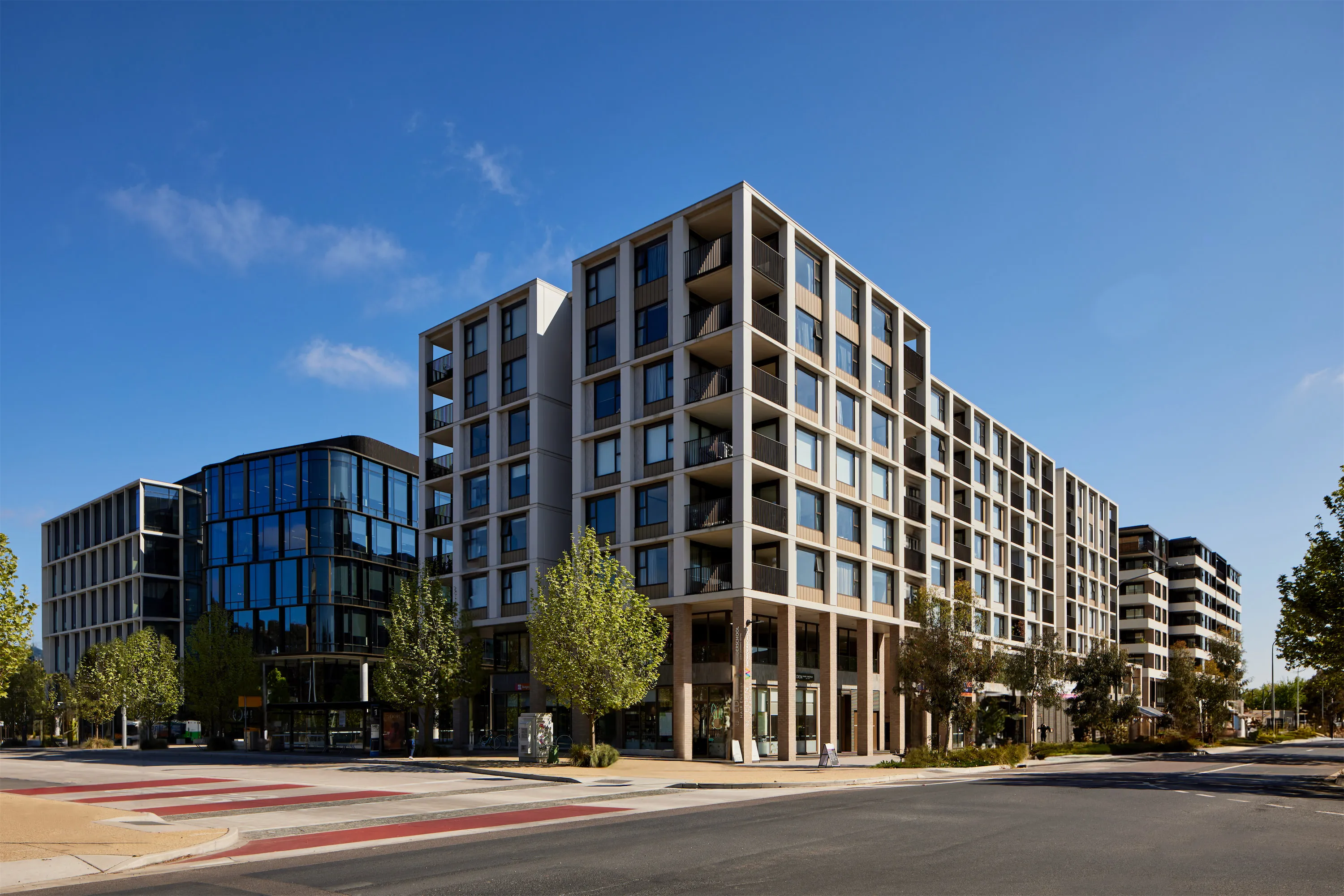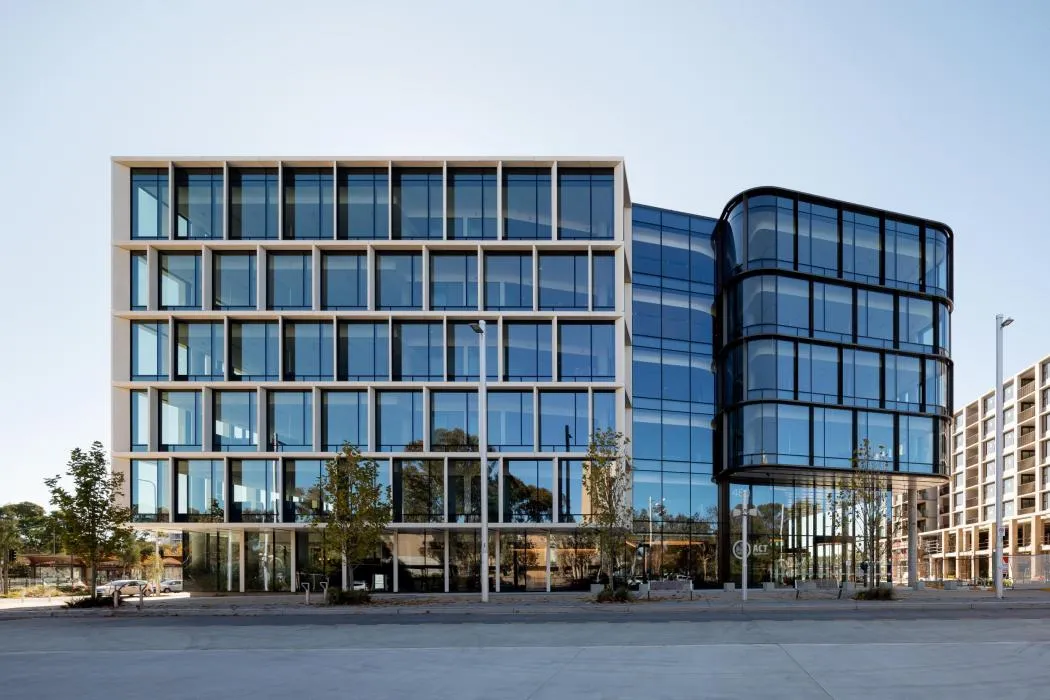- View as
The Store Commercial

View details
The Store Commercial is a vibrant workplace hub in Newcastle’s central business district within walking distance of retail facilities, train and light rail services. This multi-story workplace features open offices, breakout areas, concierge and collaboration spaces and stands as Newcastle’s largest office building with over 9400 square metres of workspace housing multiple NSW Government departments.
- Class
- Bates Smart
- Architect
- Bates Smart
- Client
- The Doma Group
- Total Value
- $120 Million
- Class
- Bates Smart
- Architect
- Bates Smart
- Client
- The Doma Group
- Total Value
- $120 Million
DKSN Stage 1

View details
DKSN signals the rebirth of Dickson with meticulously designed one, two and three bedroom apartments, restaurants and retail, and a state-of-the-art office building. Three new buildings anchor a network of share ways, pedestrian lanes and a civic plaza, producing a mixed-use precinct with people at its heart. Designed with modern living in mind, all essential amenities will be at the resident’s fingertips – from markets to medical, cafes to childcare, gyms to green spaces. DKSN is all about connection.
- Class
- Bates Smart
- Architect
- Bates Smart
- Client
- The Doma Group, Englobo Motor Pty Ltd
- Total Value
- $15 Million
- Class
- Bates Smart
- Architect
- Bates Smart
- Client
- The Doma Group, Englobo Motor Pty Ltd
- Total Value
- $15 Million
The Store – Residential

View details
The Store breathes new life into an historic address, celebrating Newcastle’s community and unique character. Comprising of two residential towers that rise above the Newcastle skyline and feature layered, sculpted facades and tapered rooftop terraces. The light filled one, two and three bedroom apartments in addition to spectacular penthouses, feature high quality inclusions and unparalleled views. The precinct will come alive with a new hub for a community of residents, workers commuters and pedestrians. With unrivalled amenities, the Podium offers residents a host of recreational facilities over one acre including a swimming pool, tennis court, spaces for private events, all surrounded by landscaped open areas. Remembering the past, reimagined for the future.
- Class
- Bates Smart
- Architect
- Bates Smart
- Client
- The Doma Group
- Total Value
- $236 Million
- Class
- Bates Smart
- Architect
- Bates Smart
- Client
- The Doma Group
- Total Value
- $236 Million
Dickson ACT Government

View details
Situated on Northbourne Avenue within the Dickson precinct, this six storey building houses the ACT Government over 13,200m2 of office space. The building’s interior features an atrium that provides light penetration to the heart of every floor with an elegant spiral staircase as the central focus. The exterior features a glazed and grided articulated facade with curved sweeping balconies along with an all-electric HVAC system and solar panel array that delivers a 5 star rating for both Greenstar and NABERS energy .
- Class
- Bates Smart
- Architect
- Bates Smart
- Client
- The Doma Group
- Value
- $44 Milliion
- Class
- Bates Smart
- Architect
- Bates Smart
- Client
- The Doma Group
- Value
- $44 Milliion